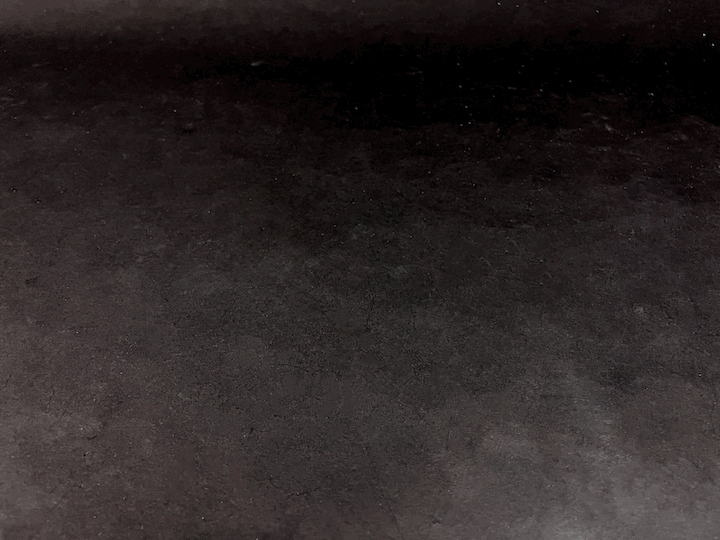

SOBREMESA
named after the spanish tradition of relaxing and chatting with friends and family after a meal, sobremesa is a comprehensive, yet simple outdoor dining system that allows low-income new york city restaurants to provide curbside dining with ease.
OUTDOOR DINING IN NYC



in 2020, the new york city department of transportation implemented the temporary open restaurant program to combat the negative effects of the covid-19 pandemic. this program was crucial to the resilience of restaurants all across the city.

in november of 2023, new york city voted to make curbside dining permanent, with the new caveat that they must be disassembled each winter.

because the dining sheds installed during the pandemic were built with the assumption that they were to be taken down after the pandemic, they have become run-down and immobile.
with these new regulations, curbside dining solutions must be durable, collapsible, and inexpensive to maintain.
THE BARRIER

the modular building block, the most complex part of the system; the barrier features:
wall panels, designed for three-way connectivity;
integrated customizable cladding;
nesting bottom and planter inserts;
a water liner and drainage for DOT compliance,
and leveling feet to accommodate various terrain.
a pin system is used to secure both the barrier itself and the barriers to each other.


early barrier exploration
THE CANOPY
.png)
the canopy's stainless steel pipe skeleton is constructed using a universal three-way connector.
a customizable sheet of waterproof fabric is then threaded through one of the pipes and draped over the structure.

the angle of the canopy maximizes the visibility of street signage and storefronts, preserving the safety and character of the street.

courtesy of the center for architecture

early canopy exploration
THE FLOOR
designed to maximize cleanliness, adaptability, and clarity, the floor panels include a levelable frame and a slat covering that serves restaurant guests with a smooth experience.
the levelable floor frame is designed to allow the floor to be flush with standard curb heights for those with wheelchairs and other types of mobility assistance.

.png)

early floor exploration
DESIGN ITERATIONS

initial ideation: barriers with integrated dining furniture

design iteration 1: flat packable box with hinges
- too expensive of a mechanism for a semi-annual teardown/setup use
- weather may cause mechanical issues with hinges






